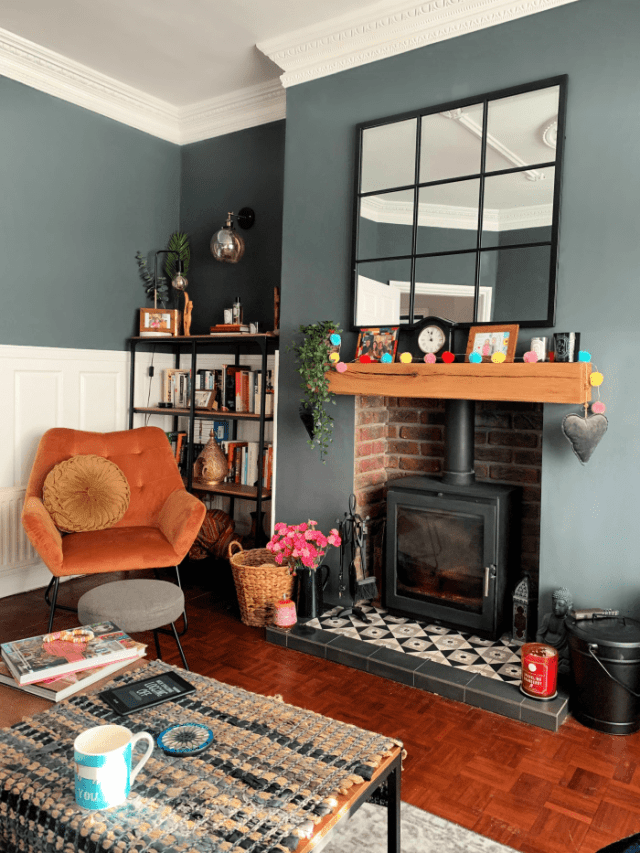
In the Autumn of 2020, Adam and I bought our first home together. It was a miracle that it even happened after a very turbulent year and a very tumultuous buying process (which included the global pandemic, job redundancy, self-employment issues, down valuations, problems in the chain etc) but alas, it happened and for that, we are very grateful.
Having always loved and appreciated period properties, I had dreamed of someday owning a Victorian or Edwardian terrace house adorned with cast iron fireplaces, high ceilings and a quaint ‘Yarden’ with a brick wall to hang festoon lights. I guess the years of manifesting (along with a lot of graft to save, save, save) must have worked as that’s exactly what we got. Result!
And so, to the point of this blog post, I personally really enjoy finding home renovation and interior inspiration in magazines and books, as well as online via blogs, Instagram and Pinterest, so I thought I’d share here our renovation journey, as well as the tips we picked up along the way.
Edwardian End Terrace Renovation: Our story so far

We bought an Edwardian end-terrace from a truly lovely lady who had lovingly gutted the place and practically rebuilt it some 20+ years ago. From our initial viewing back in February 2020 and throughout all the times the sale was more off than on, I had a noticeable gut feeling that this house would be the place we would call home. It had such a warm feeling about it, not to mention a well-proportioned spread of space that ticked a lot of boxes.
As is typically the way with older properties, you must keep on top of the work and maintenance they require, and ours, whilst it isn’t in demanding need of work compared to some, it does need some tweaking and fixing up here and there, as well as paying attention to some more critical issues.

For example, when we moved in, we discovered that we didn’t have an Earth wire earthing the house, so every time we had a shower, we’d get electric shocks from the taps, and the oven would send tingles up our arms.
As completely novice renovators, from day one, we got to work immediately calling in the professionals for the technical jobs and taking on lots of the tasks ourselves where possible. I have to give all the credit to Adam, he really took on most aspects of the work in his stride and has become quite the handyman now!
Renovating our end terrace living room

There were around 3 weeks between exchanging on the property and moving in, therefore, we had some time around our full-time jobs to get ahead on the living room and the master bedroom. We chose these rooms in-particular as they are places you just want to chill out after a busy day at work.

In the living room, we started by removing the cumbersome and grand marble fireplace to make way for a log burner which is something we’ve always wanted. We stretched the budget for the biggest log burner we could afford as this house takes some heating up. I really love the tiled hearth also, giving the area a bit of personality. We also ripped up the carpet and discovered original parquet flooring underneath, which we are still lovingly restoring over time.

I wanted to work with a colour palette that was in-keeping with the properties period style, but also met the ideals of both Adam and I’s taste, which I must say is extremely polarising. With that in mind, the walls are now painted in ‘Downpipe’ by Farrow and Ball which in our south-facing living room, shows up a lot more warm and green in tone which I love.
A lot of the lighting in the living room was left behind with the house but wasn’t to our taste, so we changed the wall lights to more industrial looking downlights and are still on the hunt for the perfect ceiling light. (Though I love the chandelier and am trying to convince Adam to let me keep it!)

Having rented our previous house for almost 3 years and lived in our own flats before that, we had accumulated much of our furniture already (most of it is from Ikea), minus a large L shape sofa, which we bought when we moved in and is from DFS. The orange armchair and matching footstool are from B&Q and I like the way the orange breaks up the grey and blue tones in the room.
We still have a little way to go still, but mostly the room is complete. It’s cosy, it’s homely and it’s a nice place to retire to of an evening.







