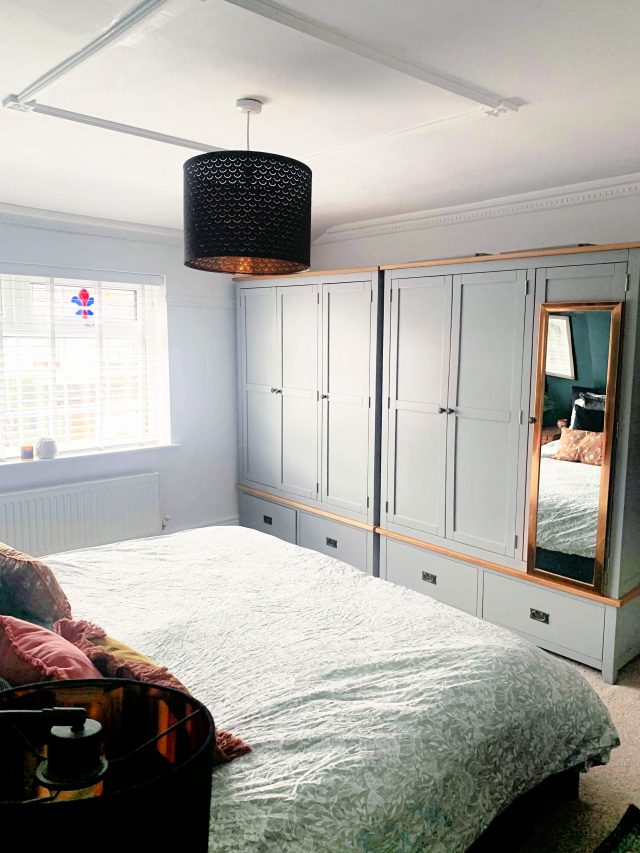
Ever since Adam and I bought our first home back in the Autumn of 2020, we have spent every weekend and every evening fixing the old girl up. I previously wrote this post talking a little bit about our turbulent buying process, what kind of state the property was in when we moved in, as well as an insight into our living room renovation.
Today, I’m sharing another room – Our master bedroom transformation
When we were viewing properties, there was always one particular sticking point. The bedroom had to fit Adam’s ridiculous super king-size bed. This monstrous bed was something that I inherited when I first moved in with Adam who had bought it, well…because he could. Lol.
What’s quite funny about this, is that in-person we’re both quite small people…With the biggest bed haha. Alas, the master bedroom in our new home is big enough to fit the bed with space to walk around the perimeter and house all of our other bedroom furniture (Something our previous rented house did not!) so it all worked out in the end.

I say this is the master bedroom, however, the second bedroom in this house is the same size if not bigger due to a lack of alcove in there, however, we just followed what the previous owner had done in terms of room arrangements.
In hindsight, I probably would have swapped the rooms around, as this bedroom adjoins onto the house next door who aren’t the quietest people let me tell you. No biggie though, in the future, if other additions to our family come along, I’d probably swap all the rooms around anyway.
For us back then we just needed our bedroom sorted before we moved in as I was in the middle of swapping jobs, starting up my freelance copywriting business and training for Childline and therefore wanted a mess-free place to retire to on a night.
Edwardian End Terrace Renovation: The master bedroom

My personal style is very much a mismatch and I don’t care if colours and patterns clash. All Adam stipulated was that he wanted a green feature wall.
We revamped this room at the same time as the living room, if not a little before and therefore it was our first foray into decorating. I’d certainly never picked up a paintbrush before and due to lockdown restrictions and no immediate family around us, we had to press on alone.
The wall behind the bed is painted in Devon Green by Valspar which we bought in a matte finish. The other walls in the room are painted Torque by Valspar (also matte finish) which is a complimentary neutral to Devon Green and is an off-white grey colour.

The lighting in this room is from a range of different places including Dunelm, Ikea and Made.com. All of the lighting in here displays a soft and warm/copper glow which is really cosy at night time.
We were originally going to go for fully fitted wardrobes, however, there was a shortage on the Ikea Pax system due to Coronavirus and we needed something quickly. These freestanding wardrobes are painted in Manor House Grey by Farrow and Ball and are from Oak Direct. They are SO spacious and roomy inside, although I have still had to pinch a few of Adam’s drawers for my clothes woops. We do also have the black drawers at the other side of the room from Ikea and our bedside cabinets are from my childhood home.

I love the space which feels cosy and homely with touches of vintage, an eclectic mix of furniture and fabrics and a miss-match not too serious feel.






